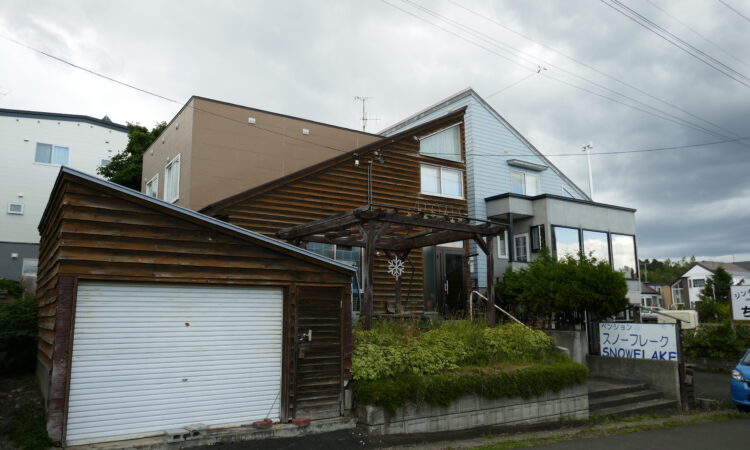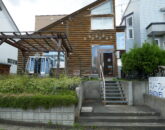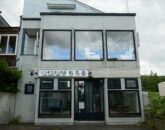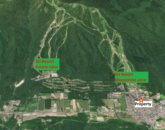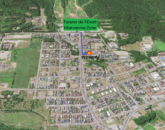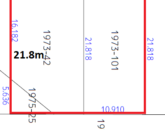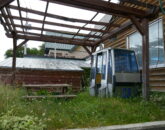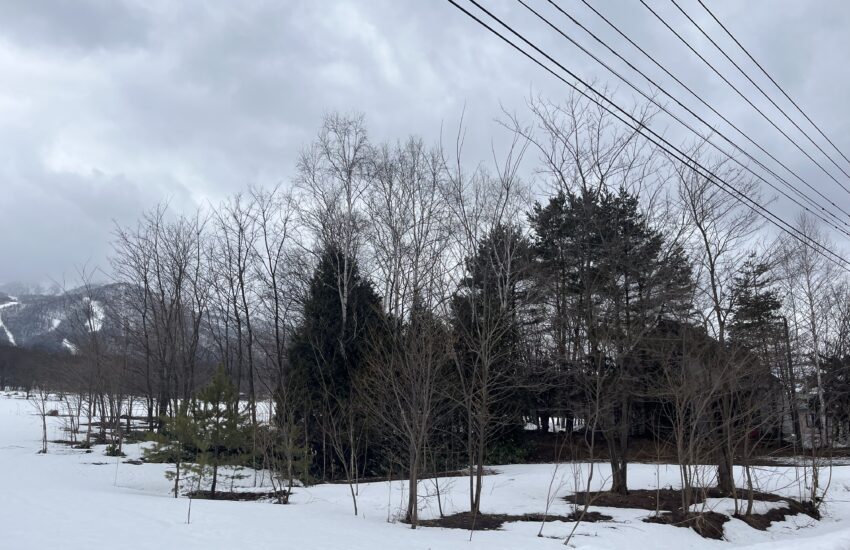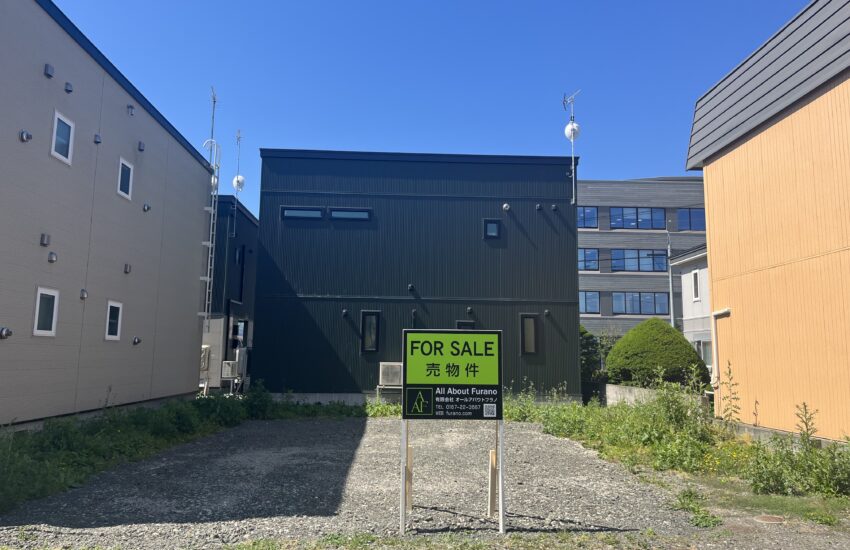Kitanomine Land and Building
Overview
The building has the accommodation parts, previously named Snow Flake,
with the lounge area combined with a tenant area,
where it used to be a restaurant operated until the year 2016.
The property is located around 300m away from the ski gondola terminal building.
Property type
Land & Building
[ LAND ]
Land Category
Residential land
Land area size
515.70 sqm( 155.9 tsubo )
City Planning Area
Within City Planning Area
Land Use Zone
Category 2 Residential Districts
Building Coverage Ratio
60%
Floor Area Ratio
200%
Regulations etc
Hokkaido Landscape Ordinance
Furano Landscape Ordinance
Residential Land Development Regulation Act
[ BUILDING ]
Building type
Accommodation
Building floor area size
1F – 63.21 sqm
2F – 136.35 sqm
3F – 112.46 sqm
Total floor area 312.02 sqm
Construction Year
Building Year (left side) 30 Nov 1977
Building Year (right side) 15 Nov 1987
1st Refurbishment of building for making the left part of building as the accommodation 21 Dec 2005
* 9.65 sqm floor area size added
2nd Refurbishment of building for making the Tirol BBQ restaurant 23 Sep 2006
Map
Google map web link
Transportation
8 min by car to JR Furano Station
9 min on foot to a convenience store
3 min on foot to Furano Ski Resort
1 hour by car from Asahikawa Airport
2 hour by car from New Chitose Airport
Transaction mode
Exclusive Brokerage
Details
-
Land area (sqm):515.70 sqm
-
Building Area (sqm):312.02 sqm
-
Status:


