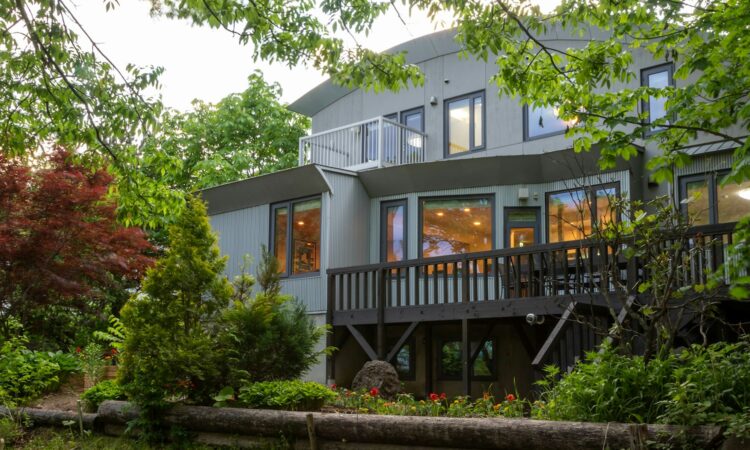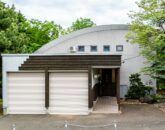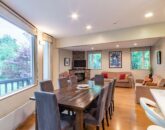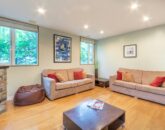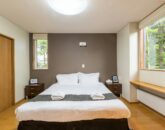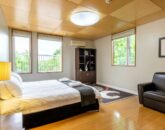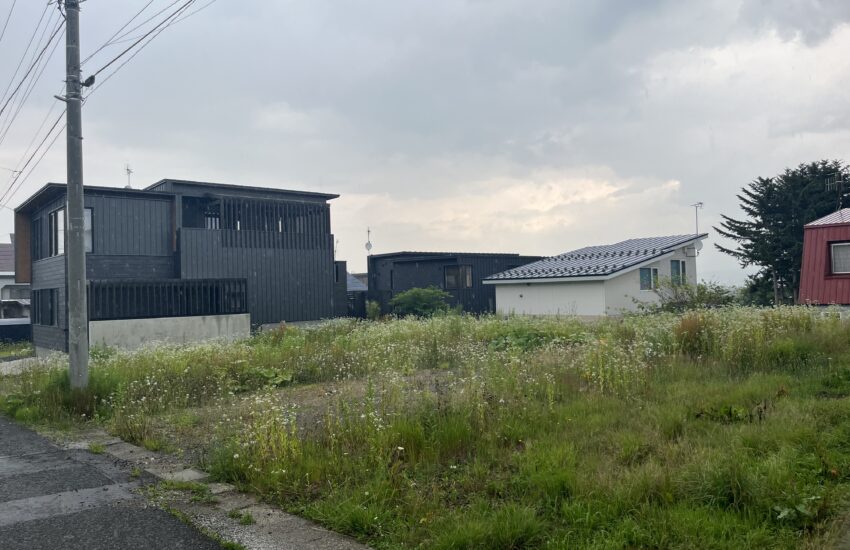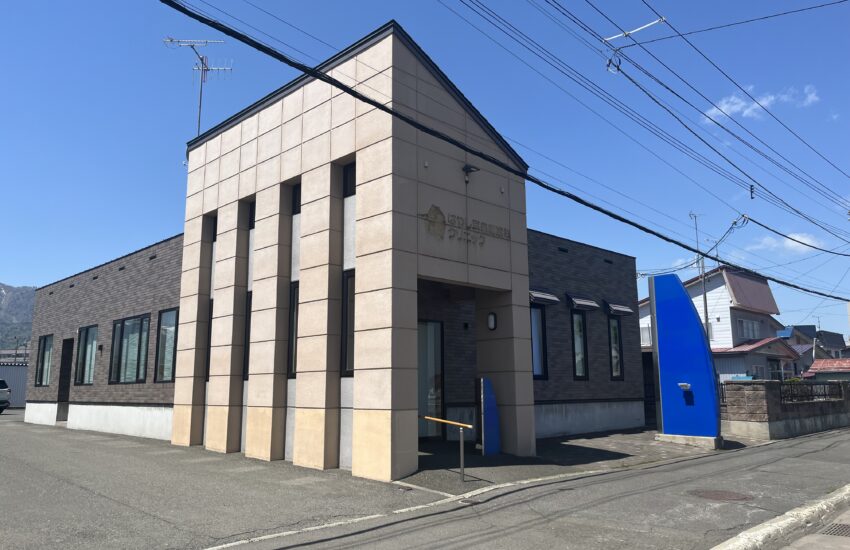Accommodation property – parkside-chalet
Overview
This holiday chalet property is a popular place for the visitors to stay at.
The property has a living/dining room, 5 bedrooms, 2 bathrooms, and a backyard adjacent to a city park with a playground and stream.
It is being operated as an ideal accommodation for the middle size families and friend groups.
Located around 5 minute walk to the ski slope.
Property type
Land & Building
[ LAND ]
Land Category
Residential land
Land area size
699.48 sqm ( 211.6 tsubo )
City Planning Area
Within City Planning Area
Land Use Zone
Category 2 Residential Districts
Building Coverage Ratio
60%
Floor Area Ratio
200%
Regulations etc
Hokkaido Landscape Ordinance
Furano Landscape Ordinance
Residential Land Development Regulation Act
[ BUILDING ]
Building type
Residential
Building floor area size
1F – 141.40 sqm ( 42.8 tsubo )
2F – 63.55 sqm ( 19.2 tsubo )
BF – 30.24 sqm ( 9.1 tsubo )
Total floor area 235.19 sqm ( 71.1 tsubo )
Construction Year
Built on 14 December 1999
Map
Google map web link
Transportation
9 min by car to JR Furano Station
12 min on foot to a convenience store
5 min on foot to Furano Ski Resort
1 hour by car from Asahikawa Airport
2 hour by car from New Chitose Airport
Property price
198,800,000 yen
Transaction mode
Non-exclusive Brokerage
Holiday accommodation page
Parkside Chalet
Details
-
Land area (sqm):699.48 sqm
-
Building Area (sqm):235.19 sqm
-
Price :¥198,800,000-
-
Status:


