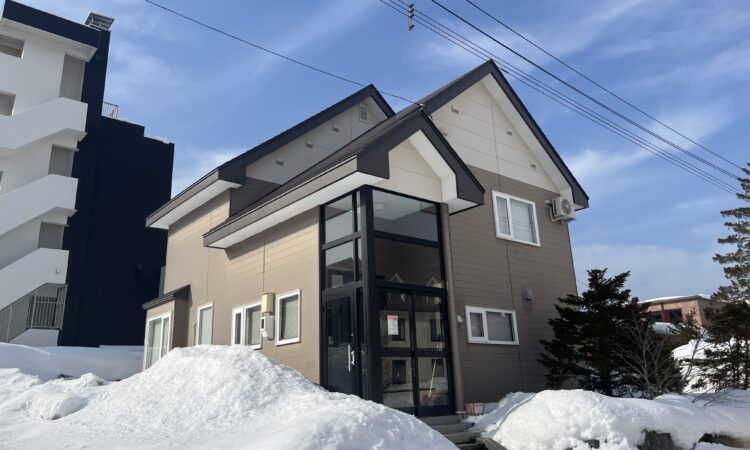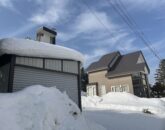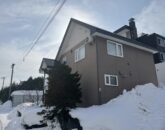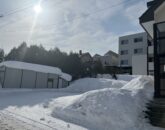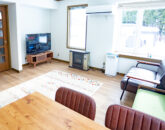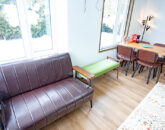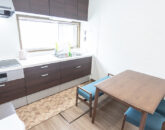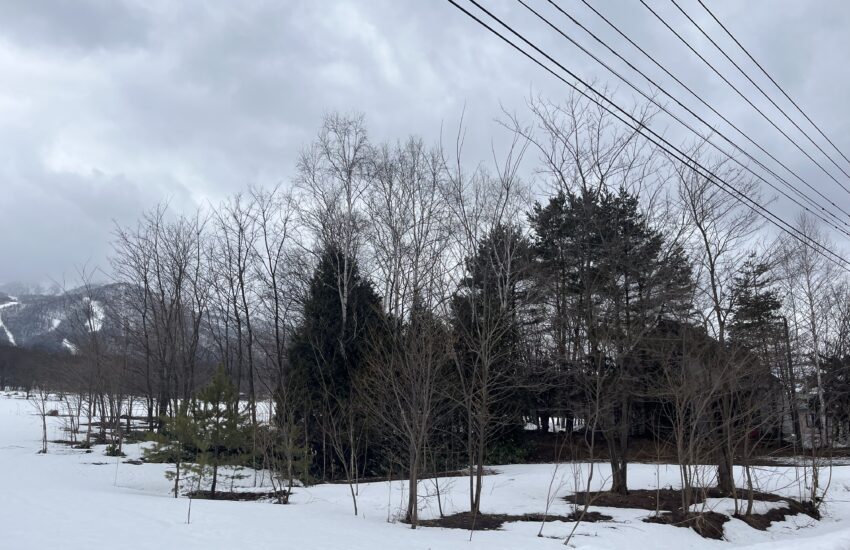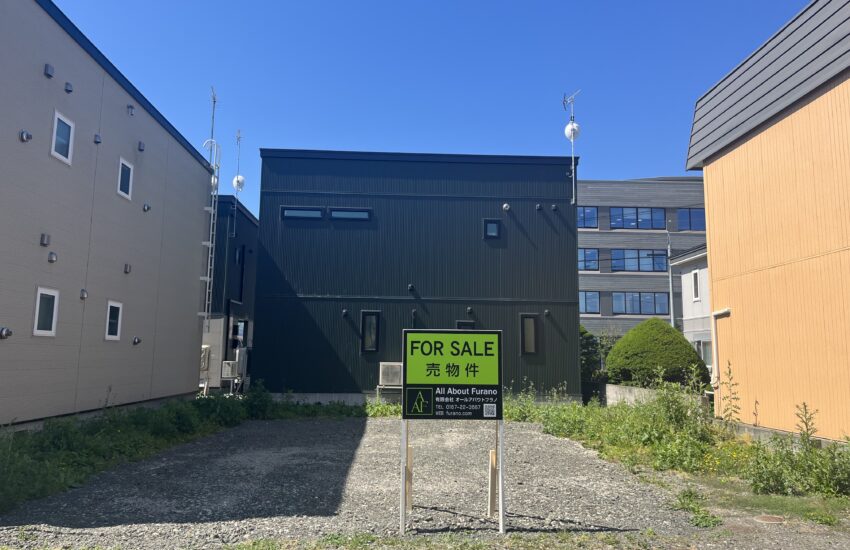Accommodation property – Kitanomine
Overview
A land with a holiday house building in the middle of Kitanomine area.
The house has 4 bedrooms, 1 bathroom, 2 toilets, and a living dining kitchen.
Basic furniture and electric appliances are not included in the property sale price.
Those could be separately purchased additionally if you would like from the seller, or you can arrange to purchase the new furniture later on.
The land area size is 495.81 sqm (around 149 tsubo), and another building could possibly be constructed on the space currently used as a parking lot.
Property type
Land & Building
[ LAND ]
Land Category
Residential land
Land area size
495.81 sqm ( 149.9 tsubo )
City Planning Area
Within City Planning Area
Land Use Zone
Category 2 Residential Districts
Building Coverage Ratio
60%
Floor Area Ratio
200%
Regulations etc
Hokkaido Landscape Ordinance
Furano Landscape Ordinance
Residential Land Development Regulation Act
[ BUILDING ]
Building type
Accommodation (holiday house)
Building floor area size
1F – 59.62 sqm ( 18.0 tsubo )
2F – 42.65 sqm ( 12.9 tsubo )
Total floor area 102.27 sqm ( 30.9 tsubo )
Construction Year
Built on 30 June 1993
Map
Google map web link
Transportation
9 min by car to JR Furano Station
9 min on foot to a convenience store
6 min on foot to Furano Ski Resort
1 hour by car from Asahikawa Airport
2 hour by car from New Chitose Airport
Transaction mode
Non exclusive Brokerage
Holiday accommodation page
VILLA BURLAP
CHALET BURLAP FURANUI
Details
-
Land area (sqm):495.81 sqm
-
Building Area (sqm):102.27 sqm
-
Status:


